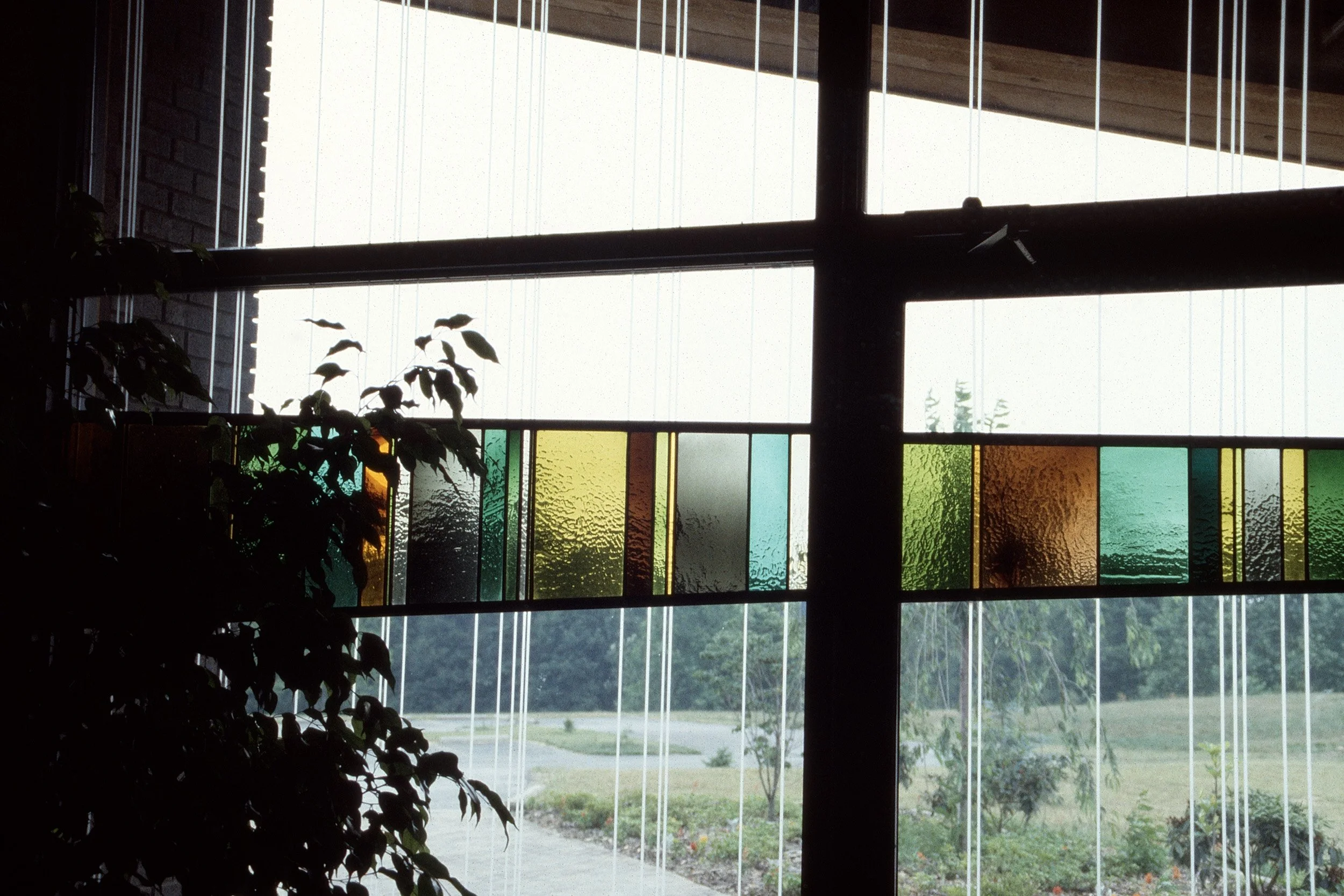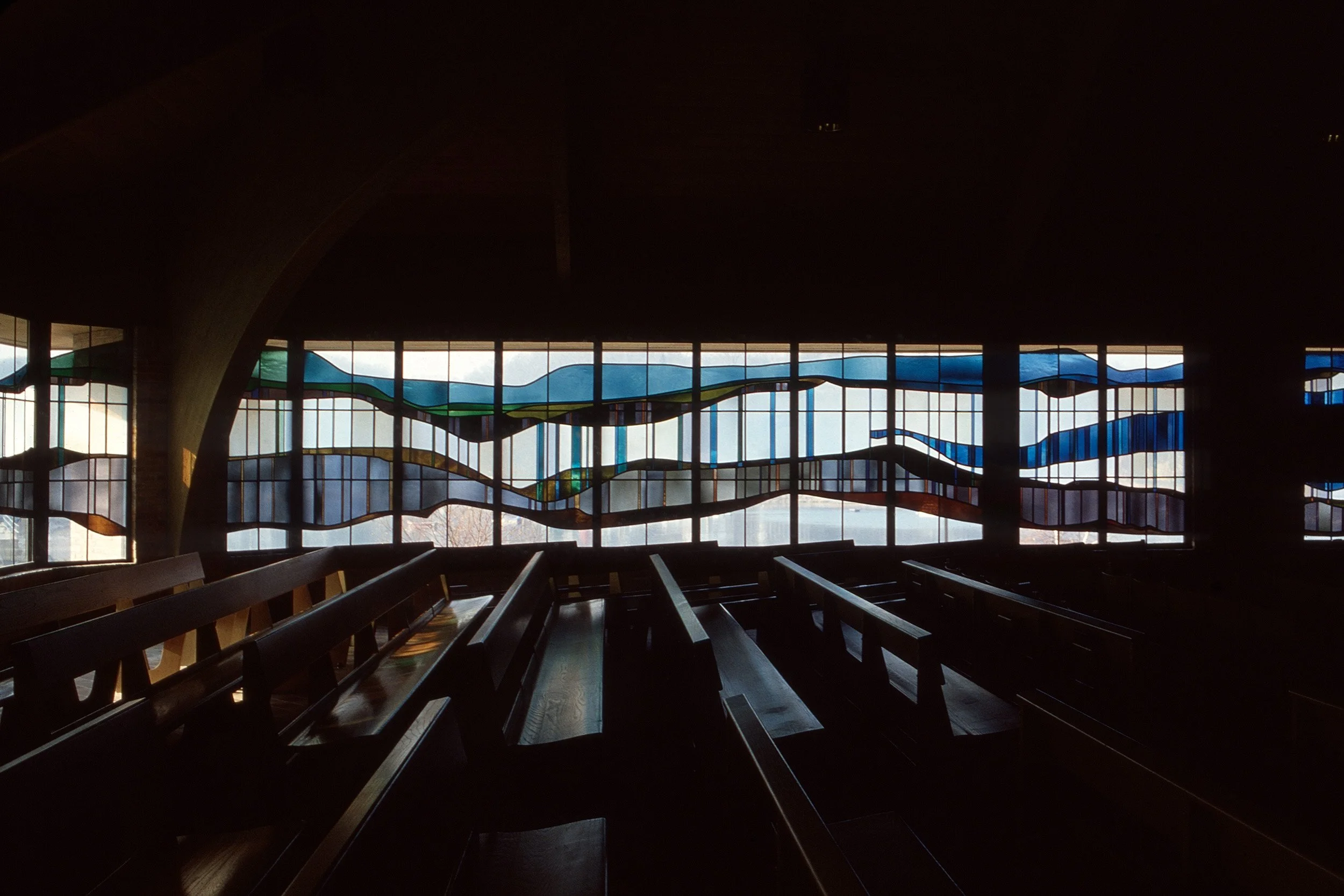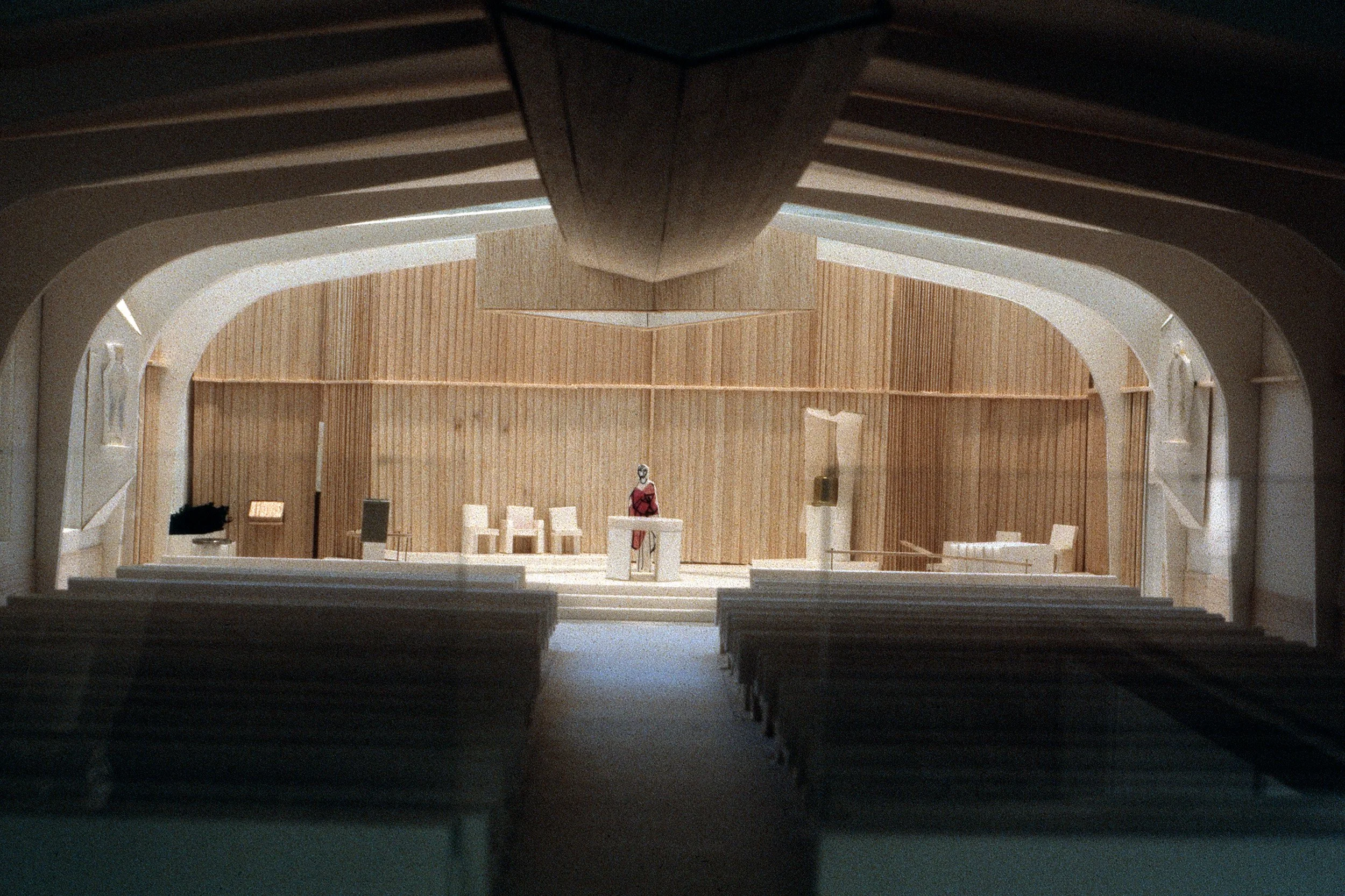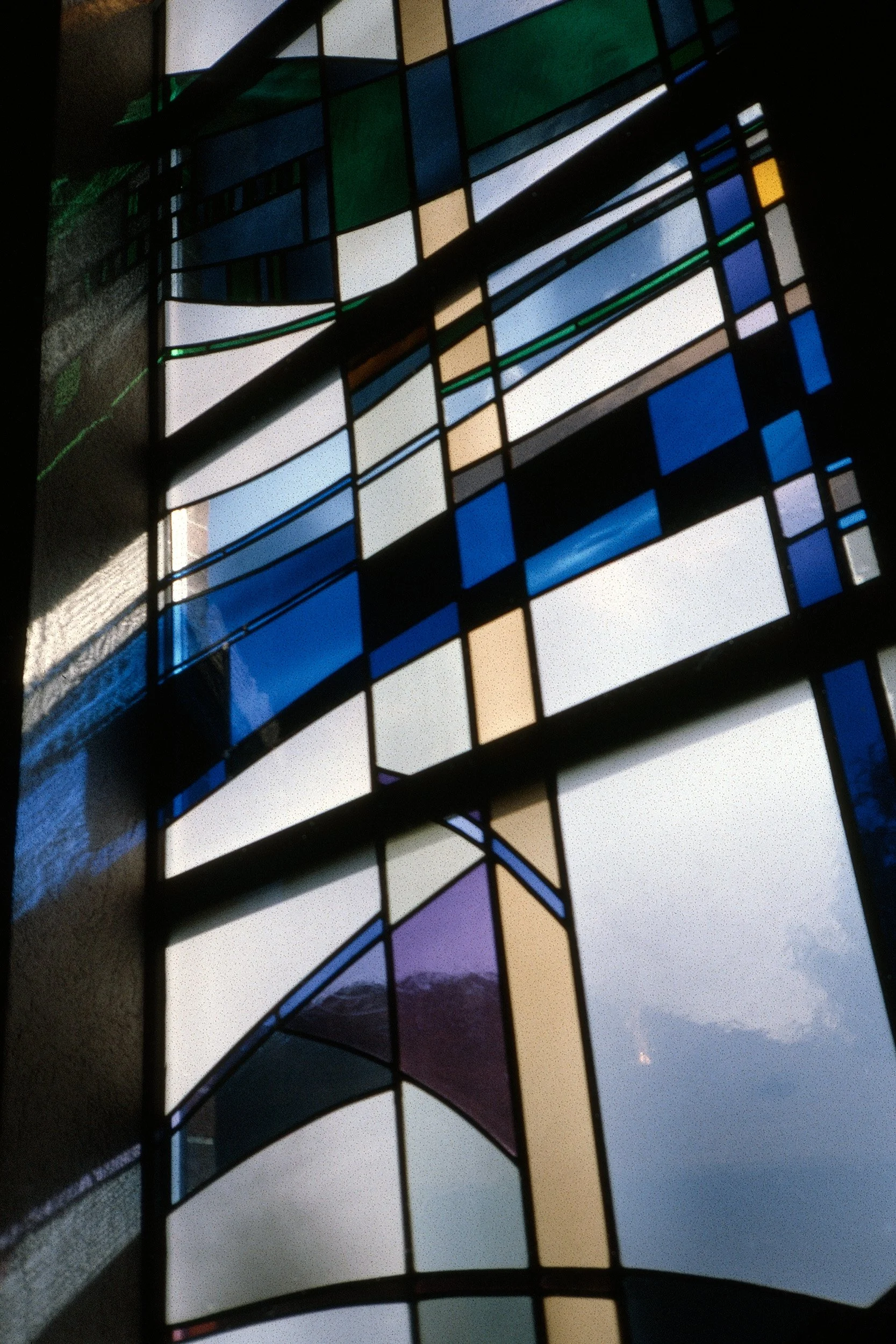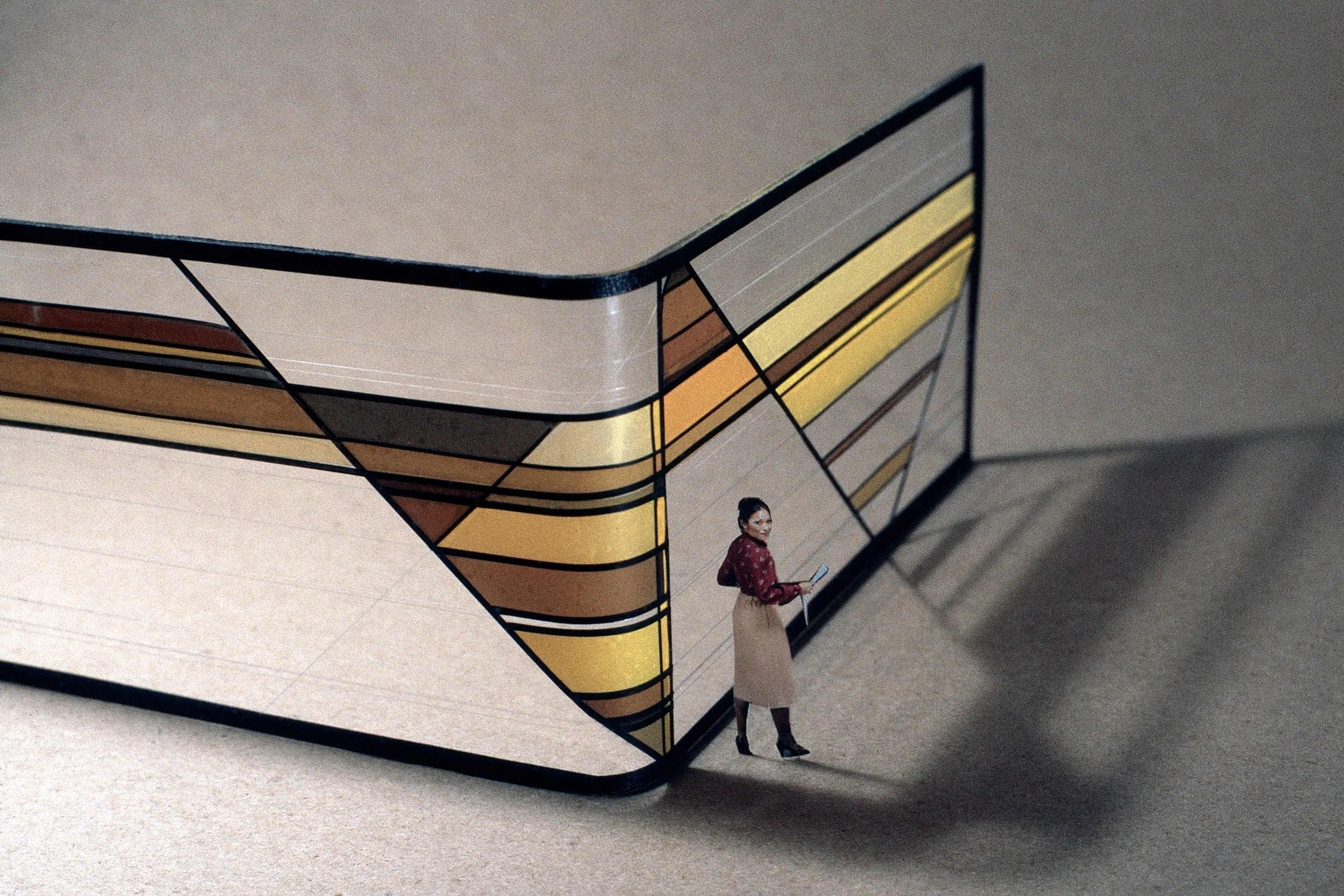Stained Glass
“My involvement with glass began in 1956, when I joined with my professor (Vytautas Kazimieras Jonynas) to establish a stained glass studio in New York City. We learned the craft from two journeymen of the renowned Zettler-Mayer Company in Germany; one of whom remained with us as shop foreman. An incorrigible experimenter, I developed a number of new techniques and processes over the years, and received major architectural commissions.
“Glass is an elusive medium. Brightly colored or colorless, transparent or opaque, worked hot, cold, flat, bent, cut or polished, the range for artistic translation is limitless. One of my special interests in designing glass for specific spaces. The solutions emerge out of an understanding of the architectural style, and the particular functions of space and light. When well conceived and executed, the blending of space, glass and the primal, ever changing element — light — creates a vital, visual environment. Each space provides a very exciting challenge.” –D.A.S.


























